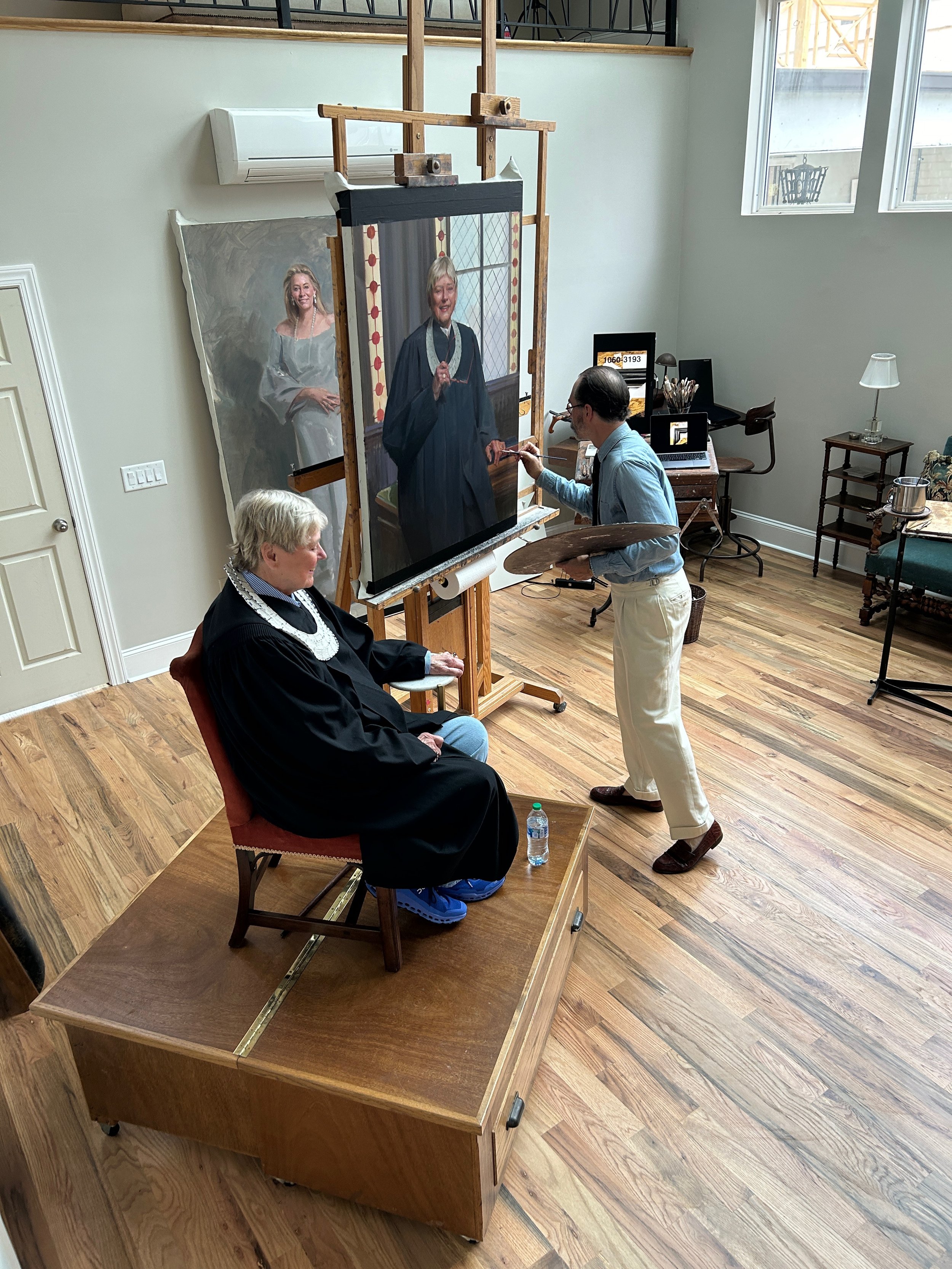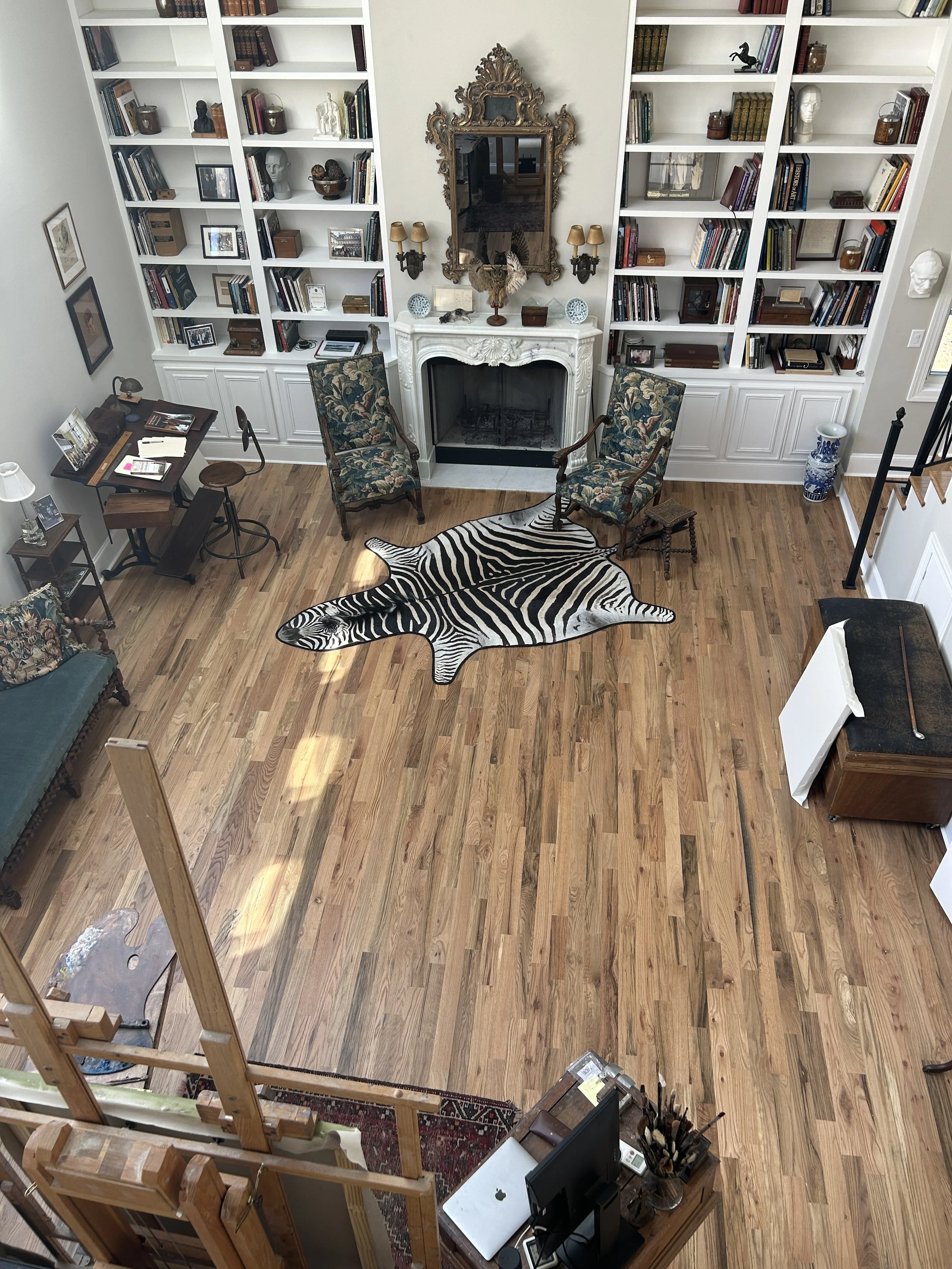National Arts Club Studio, New York City
Although Neal works on location with his clients, live sittings are conducted in his historic studio, located in the National Arts Club just off Park Avenue. Studio 10C was occupied by Frank Vincent DuMond (whose students included Norman Rockwell and Georgia O’Keeffe), followed by Neal’s mentor, Everett Raymond Kinstler (another DuMond student), who painted in the space for 66 years. Neal is the third painter to work in the studio in over 100 years. The National Arts Club studios were built in 1906 and have north facing windows that overlook Gramercy Park, the only private park in Manhattan.
Clients who visit Neal in New York will experience the elegant early 19th century NAC clubhouse, lunch or dinner in the club’s dining room, and can even take a walk in the park between sittings. For those residing outside the city of New York, Neal would be delighted to arrange accommodations for clients at the National Arts Club or the Lotos Club for the duration of their stay.
Photo by Matt Harrington
Photo by Matt Harrington
Photo by Matt Harrington
Photo by Matt Harrington
Photo by Matt Harrington
Photo by Matt Harrington
Photo by Matt Harrington
Photo by Matt Harrington
Nashville, Tennessee Studio
Neal’s Tennessee studio is located minutes from downtown Nashville and is a comfortable and inspiring setting in which to work. The large North windows and skylights bathe the room in the most beautiful natural light. In winter months, the wood burning fireplace creates a warm and inviting atmosphere.
Clients who visit Nashville have many choices for accommodations in the city and even more activities and attractions to experience during their stay. Neal also has a guest apartment attached to his studios where clients are welcome to stay if they prefer.



















